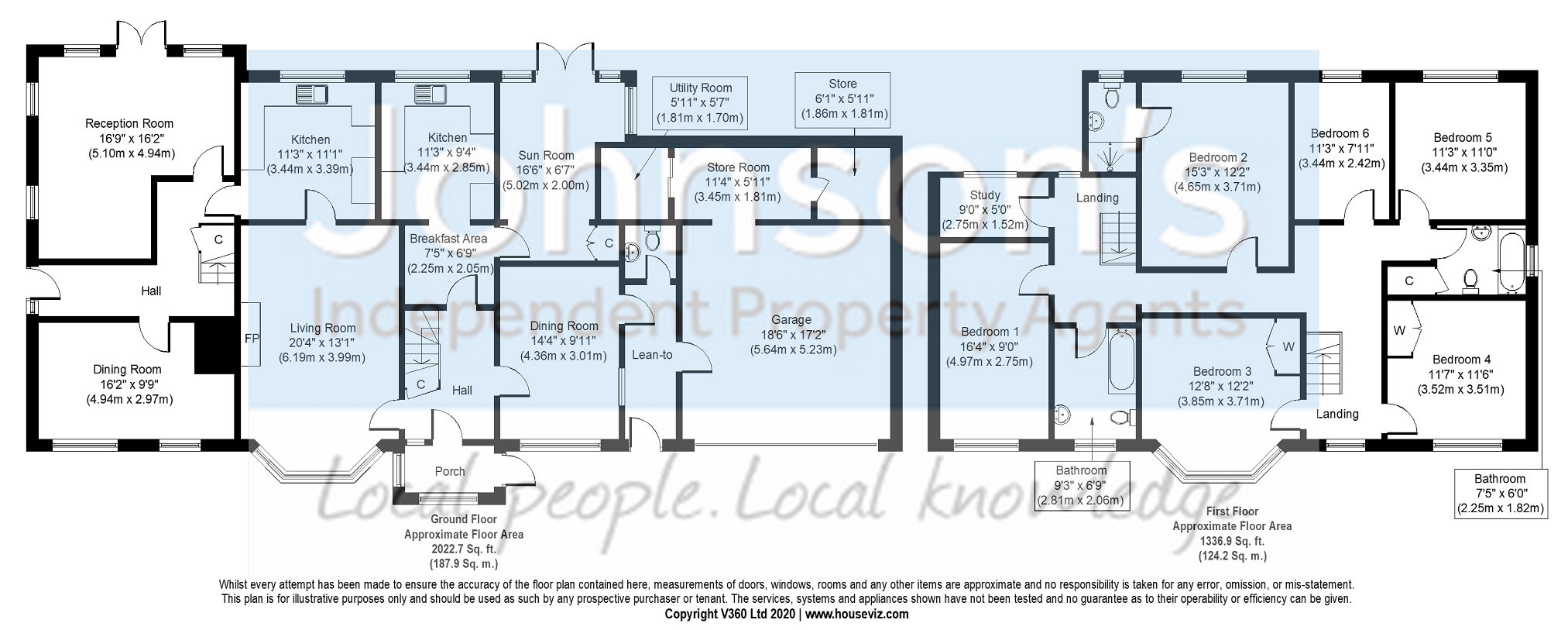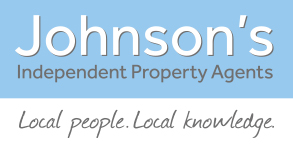Johnson's are pleased to offer to market this Substantial Six Bedroom home with a Double garage on an approximately Half Acre plot, situated in a popular tree lined residential road in Tadworth, Surrey. This exceptionally spacious house currently provides versatile accommodation with a guest or extended family wing with it's own kitchen and reception rooms. The mature and secluded huge rear garden with a full width patio, additional entertaining and relaxation areas, Summer house and storage buildings. The property has loads of potential to become an exceptional family home and must be viewed to appreciate the space and potential. The location is minutes from Tadworth village centre with its local shops and amenities as well as Tadworth mainline station with regular services to London. Nearby roads links to the A217 accessing the M25 Junction 9 Reigate Hill. THE PROPERTY CONSIST OF : Entrance Porch - Radiator. Glazed door to entrance hall. Entrance Hall With staircase. Wood floor. Multiple power points. Under stairs cupboard. Radiator Living Room 20'4 x13'1 (6.19m x 3.99m) Large bay window, open fireplace with surround and hearth, fitted carpet, multiple power points and TV point. Bay radiator. Dining Room 14'4 x 9'11 (4.36m x 3.01m) Wood floor. Multiple power points. Radiator. Half glazed door to lean to. Breakfast Area 7'5 x 6'9 (2.25m x 2.05m) Open plan to kitchen. Tiled floor. Radiator. Kitchen 1 11'3 x 9'4(3.44m x 2.85m) Fitted with a range of modern wall and base units with complimentary worktops and tiled splash backs. Inset one and a half bowl stainless steel sink with mixer tap, extractor hood. Ample space for appliances. Tiled floor. Sun Room 16'6 x 6'7 (5.02m x 2.00m) Tiled floor, multiple power points. Radiator. Patio doors to patio and garden Utility Room 5'11 x 5'7 (1.81m x 1.70m) Fitted with base units and inset one and a half bowl sink with mixer tap. Space for washing machine and dryer. Store Room 11'4 x 5'11 (3.45mx 1.81m) Accessed from garage. Store 6'1 x 5'11 (1.86m x 1.81m) Garage 18'6 x 17'2 (5.64m x 5.23m) Double electric door. Cloakroom Tiled floor. Fitted WC and wall mounted hand basin. Radiator. Kitchen 2 11'3 x 11'1 (3.44m x 3.39m) Fitted with a range of modern wall and base units with complimentary worktops. Inset stainless steel sink with mixer tap, tiled splash backs Ample space for appliances and table. Radiator. Reception Room 2 - 16'9 x 16'2 (5.10m x 4.94m) Wood floor. Multiple power points. 2 Radiators. Glazed patio doors to garden. Hallway With staircase. Wood floor, multiple power points. Dining Room 16'2 x 9'9 (4.94 am x 2.97m) Wood floor. 2 Radiators. First Floor Landing Fitted carpet Bedroom 1 16'4 x 9'0 (4.97m x 2.75m) Generous double bedroom. Fitted carpet. Multiple power points. Radiator. Study 9'0 x 5'0 (2.75m x 1.52m) Fitted carpet. Multiple power points. Radiator. Bathroom 9'3 x 6'9 (2.81m x 2.06m) Fully tiled. Modern white fitted bathroom suite with panelled bath with shower over and fitted screen, pedestal sink and WC. Radiator. First Floor Landing Fitted carpet. Bedroom 2 15'3 x 12'2 (4.65m x 3.71m) Generous double bedroom. Fitted carpet. Multiple power points. Radiator. En suite Shower Room Fully tiled. White fitted bathroom suite with double shower cubicle, pedestal sink and WC. Radiator. Bedroom 3 12'8 x 12'2 (3.85m x 3.71m) Generous double bedroom. Fitted wardrobes. Fitted carpet. Multiple power points. Radiator. Bedroom 4 11'7 x 11'6 (3.52m x 3.51m) Double bedroom. Fitted wardrobes. Fitted carpet. Multiple power points. Radiator. Bathroom 7'5 x 6'0 (2.25m x 1.82m) Fully tiled. Modern white fitted bathroom suite with panelled bath with shower over and fitted screen, pedestal sink and WC. Radiator. Bedroom 5 11'3 x 11'0 (3.44m x 3.35m) Double bedroom. Fitted carpet. Multiple power points. Radiator. Bedroom 6 11'3 x 7'11 (3.44m x 2.42m) Double bedroom. Fitted carpet. Multiple power points. Radiator.

01372 721722

Please note: all calls are recorded for training and monitoring purposes.
© 2023 Pioneer Property Marketing LTD t/a Johnsons Independent Property Agents. Registered Office: Station House, Bunbury Way, Epsom Downs, Surrey, KT17 4JP. Company number: 07350833.